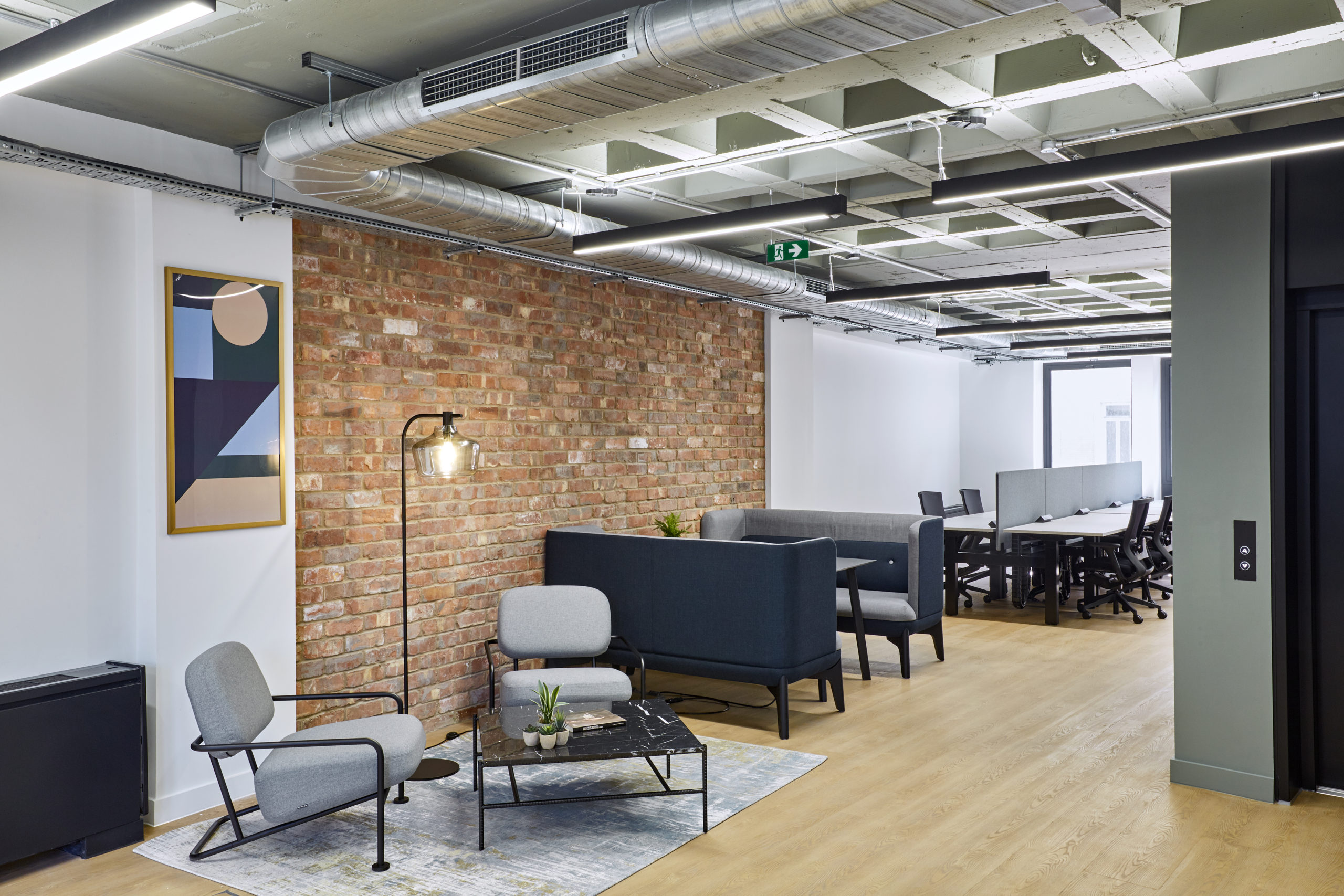CAPSULE | WORK READY SPACE
Floors available from 1,038 sq ft with the ability for 8 to 20 work stations
THE
BUILDING
390 Strand offers a unique opportunity to acquire your own private office space that is ready to occupy on a flexible lease term. The building has undergone a comprehensive refurbishment and provides fully fitted and furnished offices, ready to occupy.
Each floor benefits from its own demised WCs, a kitchenette, fibre connection, soft seating and agile working areas. The building also benefits from a new secure cycle storage and shower facility.
Live air monitoring system
Providing you comfort over your workspace environment.
Trusted landlord
Looking after your business needs.

Private boardroom
Exclusive space for important meetings and catch-ups.

Flexible fitted solutions
Allowing you to flex your occupation density.
SPACE TO
WORK
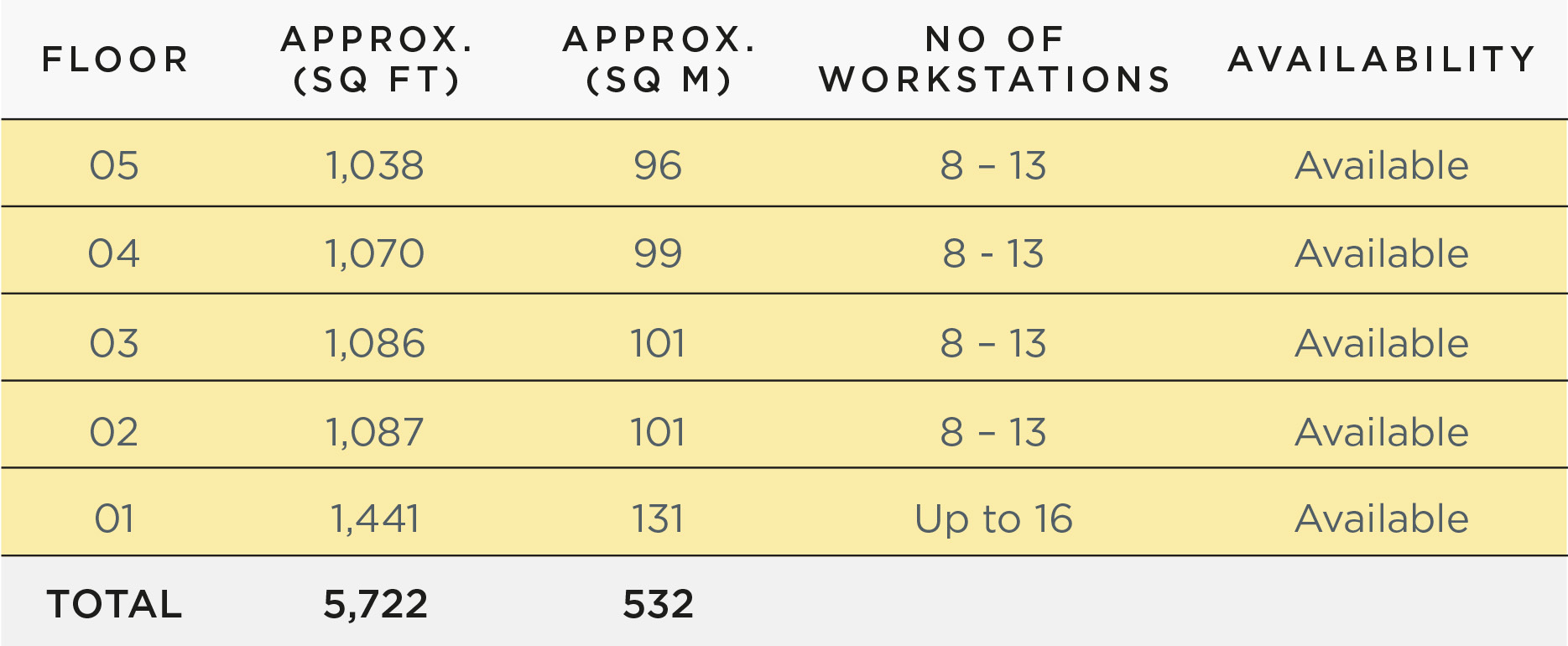
1ST FLOOR
20 Workstations
Client waiting area, 12 person meeting room,
kitchenette & break out space.
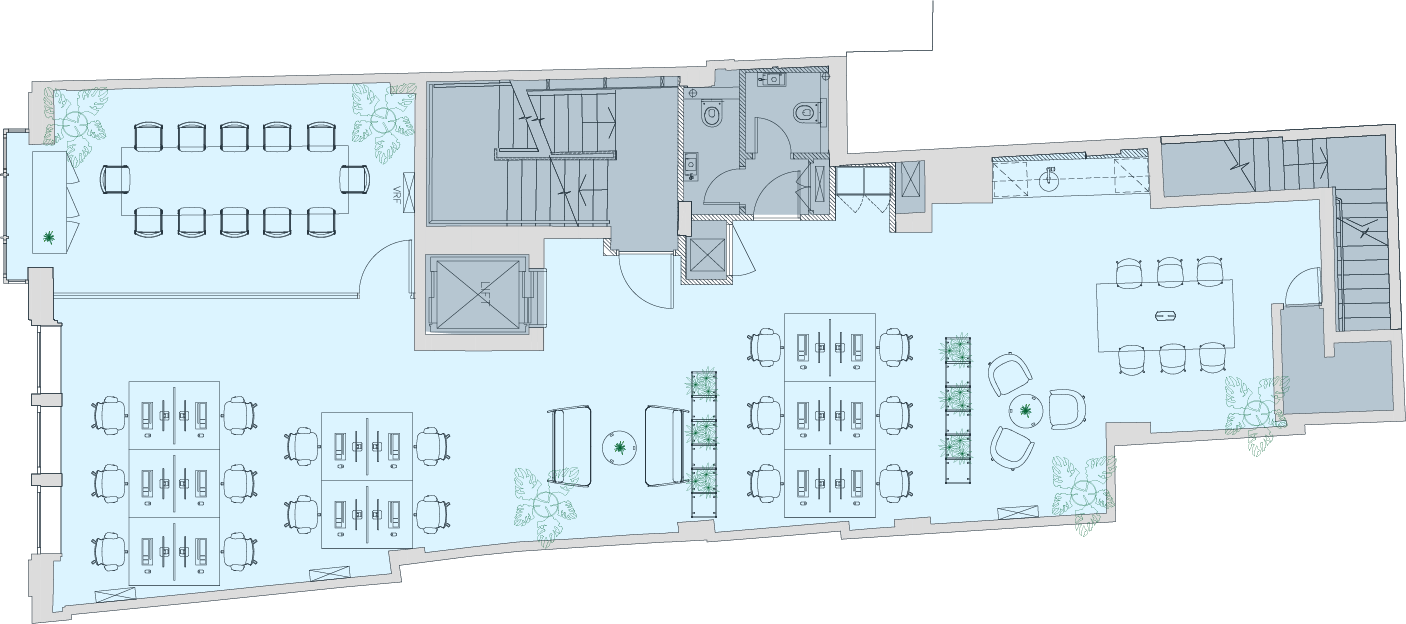
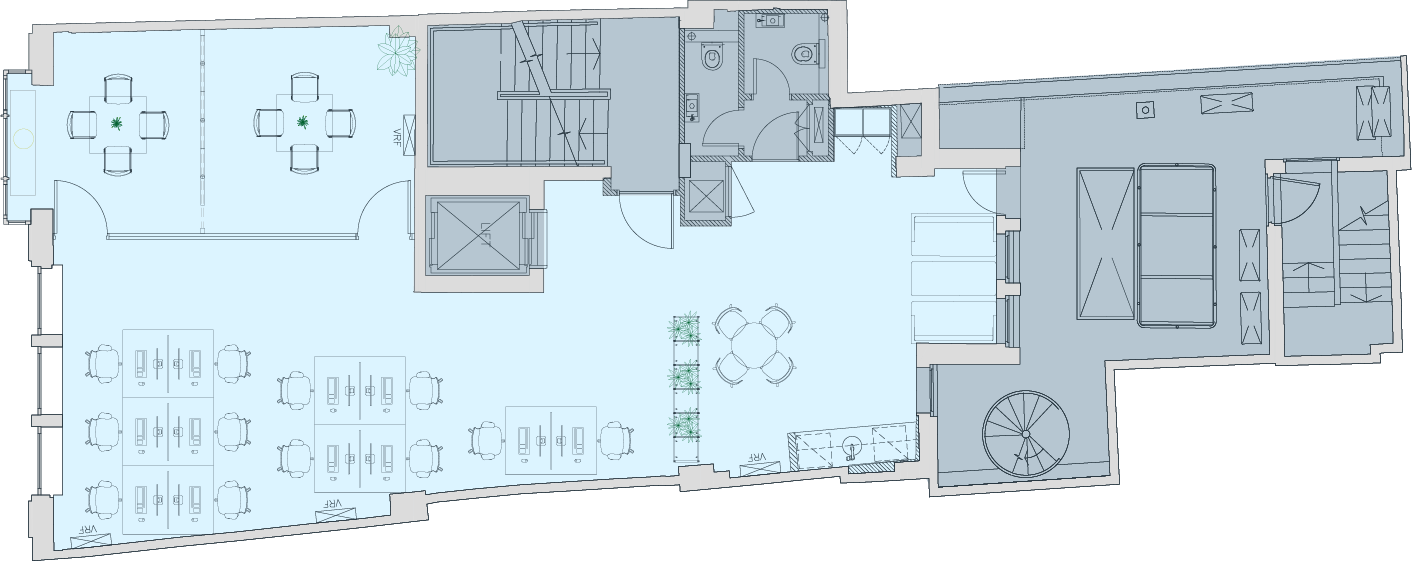
TYPICAL UPPER
FLOOR PLAN
2ND-5TH FLOORS
16 Workstations
Meeting room layouts and alternative bench working spaces, available upon request.
CAPSULE
IN DETAIL

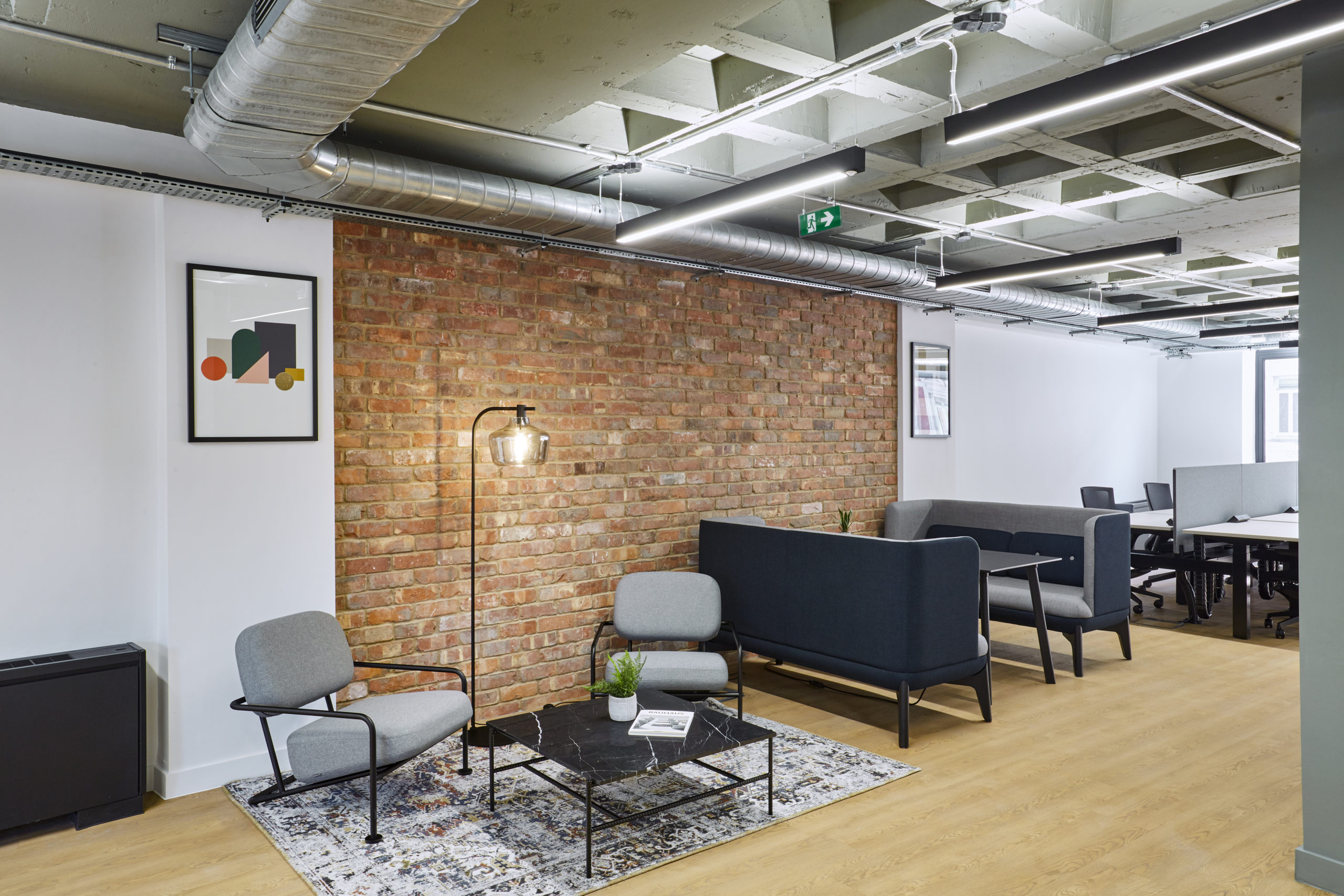
![]()
CAPSULE WORK-READY SPACE
– Private reception / client waiting areas
– Private meeting rooms
– Fully fitted kitchenettes
– Fully furnished with workstations and chairs
– Soft seating and furniture
– Access to high quality internet service providers
– Showers and cycle storage facility
CAPSULE MANAGED
Our professional Managed Services package is available as an optional extra to L&G customers who wish to outsource the hassle of running their own office.
– Short form leases
– Fibre connectivity available immediately
– Ability to grow and flex within your own space
– Fixed dilapidations
– Fixed costs
MINIMISING ENVIRONMENTAL IMPACT
We’re committed to achieve Net Zero Carbon by 2050, or before, across our commercial portfolio. To achieve this target we’ve put a strategy in place which aims to include the following measures:
– Committed to net zero carbon principles set by the UK Green Buildings Council
– Reducing energy consumption and greenhouse gas emissions
– Commitment to innovation and transparent reporting within sustainability. We are also currently piloting Design for Performance
– Procuring and investing in renewable energy
– Reducing the embodied carbon of development and refurbishment projects
– Monitor energy use and set science-based targets for reduction and performance
– Measure and reduce embodied carbon
JOURNEY TO NET ZERO
We’ve scaled up our ambition to deliver buildings that are Paris-aligned, becoming a signatory to the Better Buildings Partnership Climate Change Commitment, and pledging to achieve net zero carbon for our real estate platform by 2050 or sooner. Our science-based targets will help support our trajectory to net zero out to 2030.
ENHANCING HEALTH AND WELLBEING
We’re focused on enhancing the overall experience you have of our buildings and spaces and ensuring your safety, health and wellbeing is central to our approach.
We work with environmental specialists to allow you to monitor the indoor environmental quality (IEQ) of your office space using discrete sensors, helping ensure optimal health, comfort, and productivity. The facilities management team will also be able to use the data.




THE
LOCATION
390 Strand boasts excellent connectivity within central London and beyond, with a number of tube and mainline stations within a 10 minute walk.



WALKING TO |
STATION |
Charing Cross |
3 mins |
Leicester Sqaure |
5 mins |
Covent Garden |
7 mins |
Embankment |
8 mins |
Temple |
10 mins |
Piccadilly Circus |
11 mins |
Tottenham Court Road |
11 mins |
Holborn |
15 mins |
Waterloo |
17 mins |
CYCLING TO |
STATION |
Charing Cross |
2 mins |
Leicester Square |
2 mins |
Covent Garden |
2 mins |
Embankment |
5 mins |
Piccadilly Circus |
5 mins |
Temple |
5 mins |
Tottenham Court Road |
5 mins |
Holborn |
5 mins |
Waterloo |
8 mins |
CONNECT TODAY.
DOWNLOAD NOW.
Vizta Neighbourhood is your workplace app, giving you exclusive benefits of being a part of the L&G community. It connects you to local events, social groups, and amenity, helping you engage with your community in new ways. Vizta Neighbourhood makes your workday easier and more connected.


Effortless visitor & deliveries access
Say goodbye to stair climbs – welcome guests and receive deliveries with ease

Activate your community
Easily discover what’s happening around you. social groups, positive impact projects, and local events.

Love your neighbourhood
Enjoy local discounts and book office spaces or meeting rooms nearby that fit your needs.

Elevate social impact
Looking to have a positive influence? Participate in social activities, volunteer days and impactful social projects.
Important Notice: Bluebook, Kontor and their clients give notice that: 1. They are not authorised to make or give any representations or warranties in relation to the property either here or elsewhere, either on their own behalf or on behalf of their client or otherwise. They assume no responsibility for any statement that may be made in these particulars. These particulars do not form part of any offer or contract and must not be relied upon as statements or representations of fact. 2. Any areas, measurements or distances are approximate. The text, photographs and plans are for guidance only and are not necessarily comprehensive. It should not be assumed that the property has all necessary planning, building regulation or other consents. Bluebook and Kontor have not tested any services, equipment or facilities. Purchasers must satisfy themselves by inspection or otherwise. Crown Copyright – licence no. 100018190. Based on Ordnance Survey. Not to Scale – For Identification Purposes Only. November 2025.
Designed and produced by Graphicks | 020 3435 6952 | www.graphicks.co.uk
